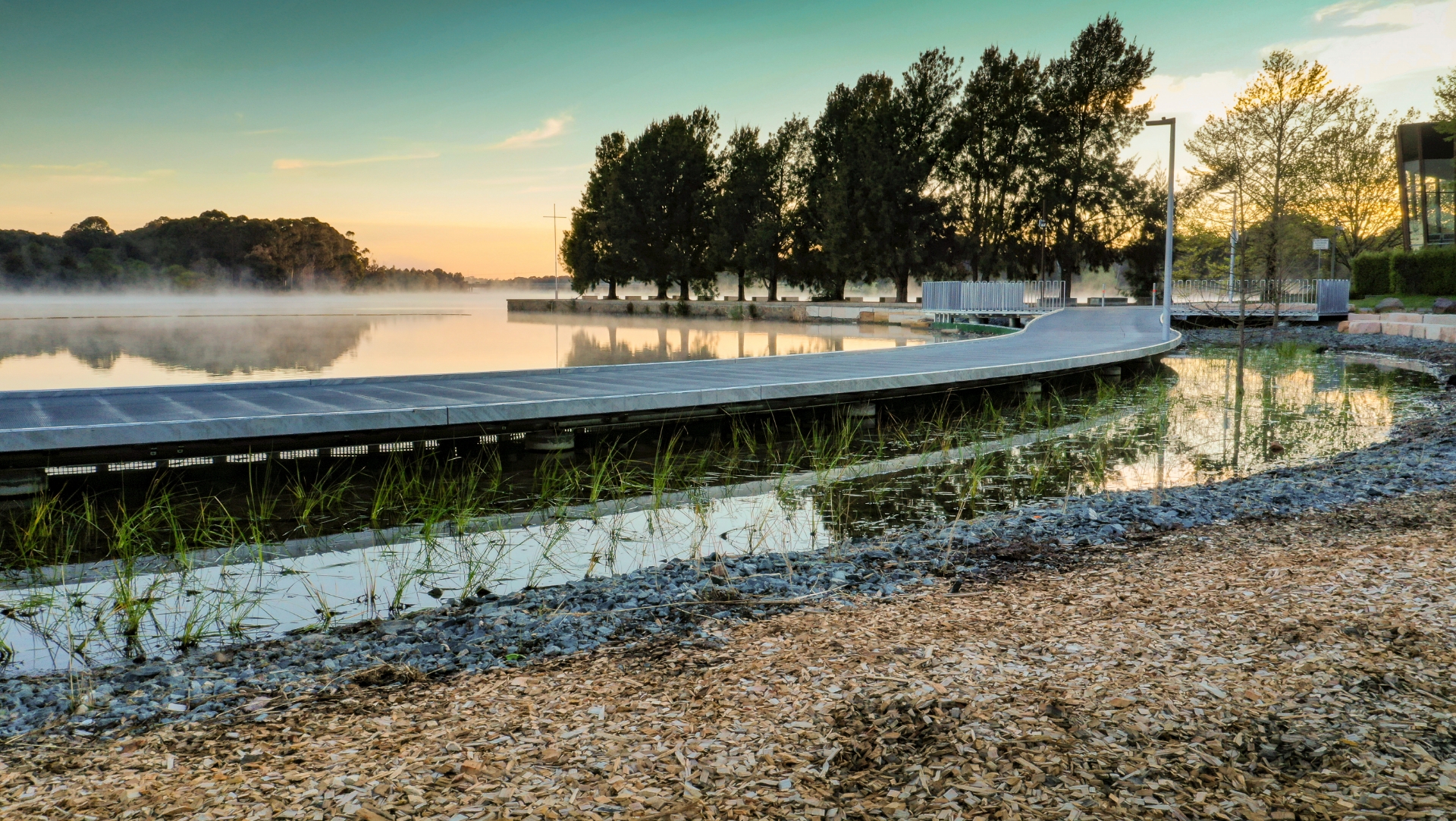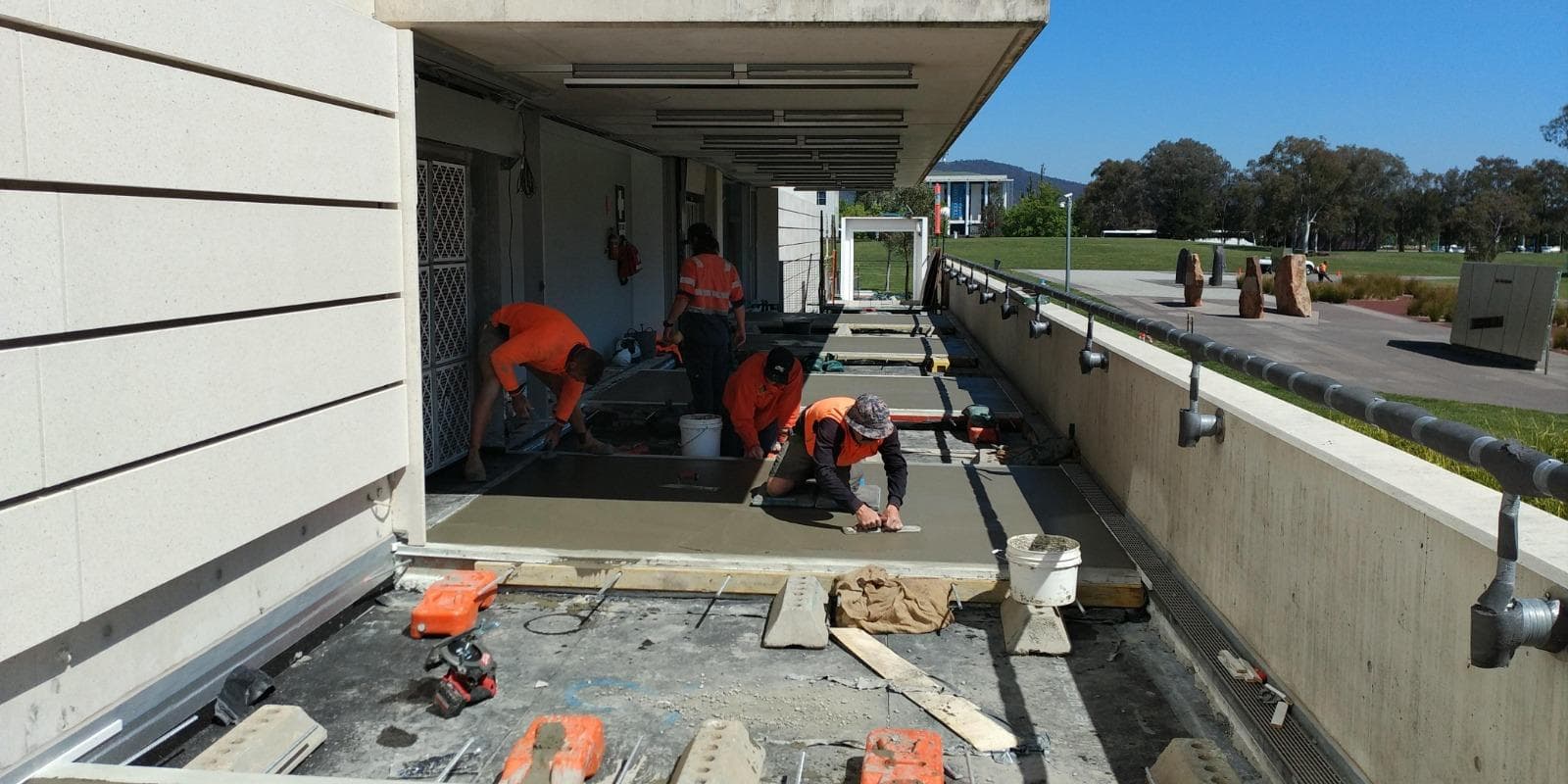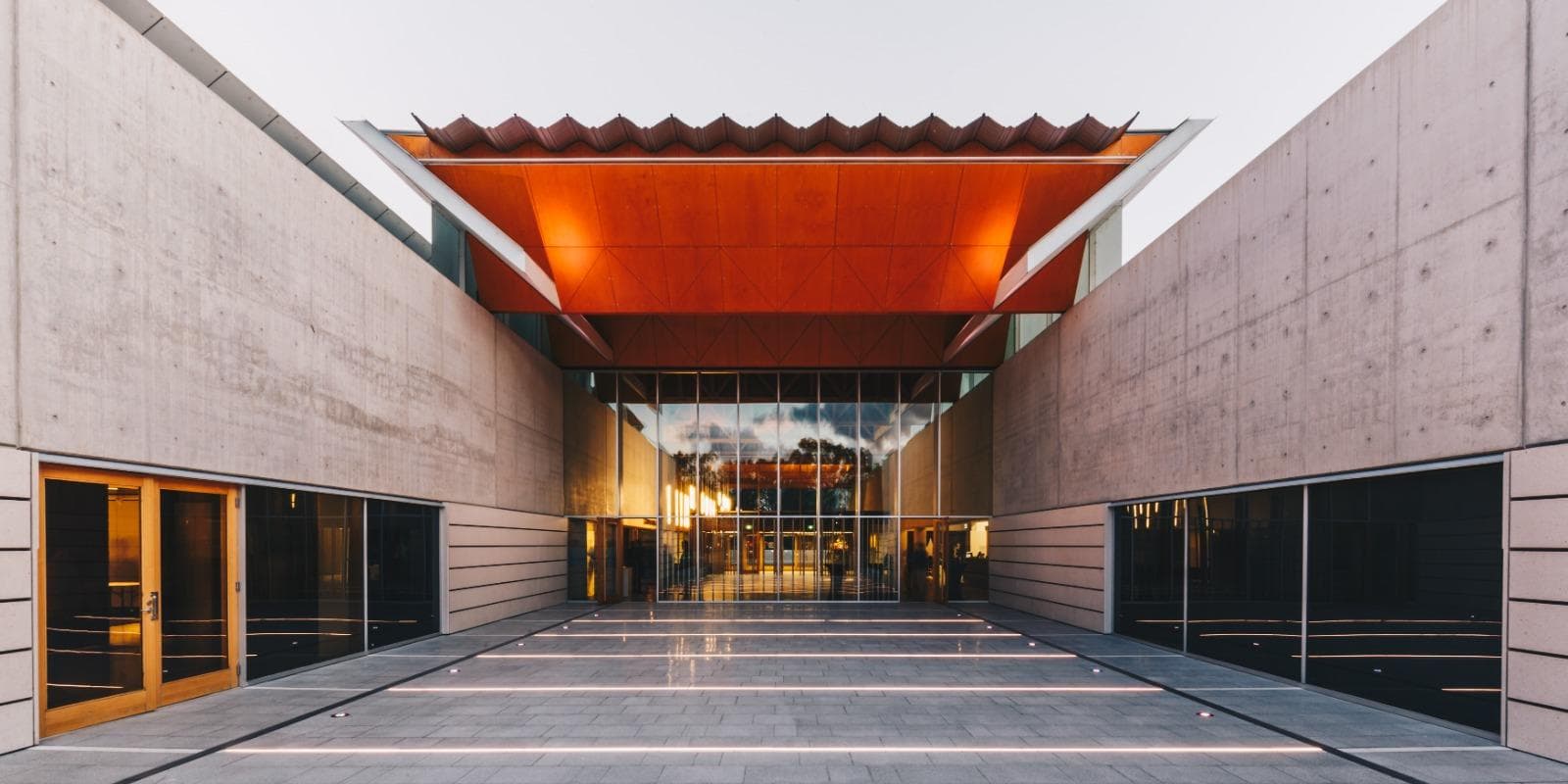Project Overview
A decade after construction of the National Portrait Gallery, the basement waterproof membrane showed signs of failure, threatening the integrity of the building and valuable artworks. To remediate the issue, a new waterproof membrane was proposed to be installed in two stages over the building footprint.
Stage one encompassed construction at the Western Courtyard and Café Terrace, removing existing pavements, installing a replacement membrane and reinstating the pavement to a matched finish. Stage two, to be completed in 2019, will see the remaining areas of the building waterproofed. Complex was selected to undertake stage one works with a tight deadline for completion and strict requirements for noise, vibration and dust minimization.
The key features of the project included; match finishes to existing high quality works, demolition with minimal vibration, night works, restricted working hours, exposed aggregate polished concrete, confined work areas and access, terrazzo marble paving and wall cladding, RGBW LED strip and up-lighting, “Wolfin” waterproof membrane and bespoke stainless steel strip drains. The works were extremely successful and met high regard from the client, architect and building management.
Project Features
- Vibration and noise monitoring
- Dust mitigation
- Construction within an operational gallery
- Matched finishes to existing
- Strict deadlines for completion
- Night works
- Protection of building HVAC systems
- Exposed aggregate polished concrete
- Two tone oxide concrete with banding
- Terrazzo marble segmental paving
- Terrazzo marble wall cladding
- “Wolfin” waterproof membrane
- Temporary waterproof protection
- Shock matting
- RGBW LED strip and up-lighting
- Sound suppressing hoarding
- Contact us
- Join the team
Let us know how we can help, get in touch via the form below.
We’re constantly on the lookout for new talent. If you like what you see and want to join our team, fill out the form below and we’ll get back to you as soon as we can.



